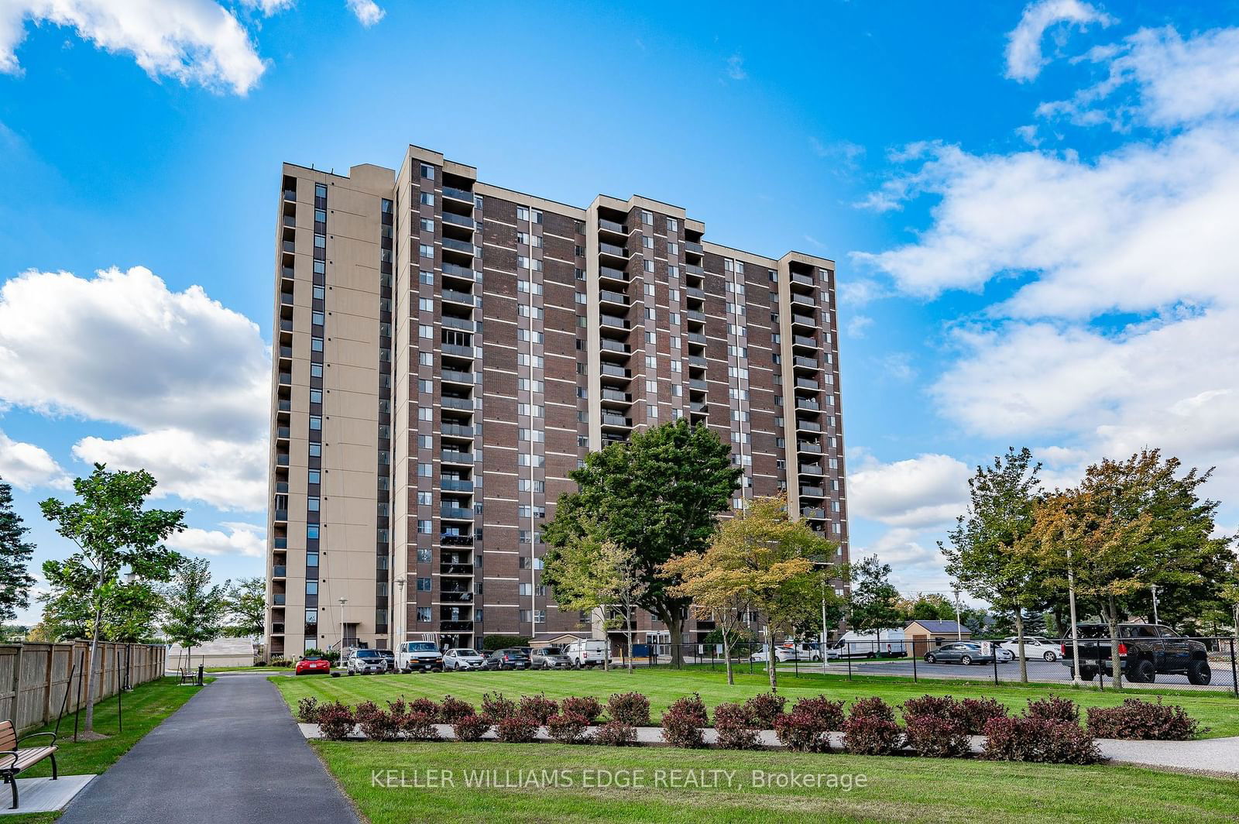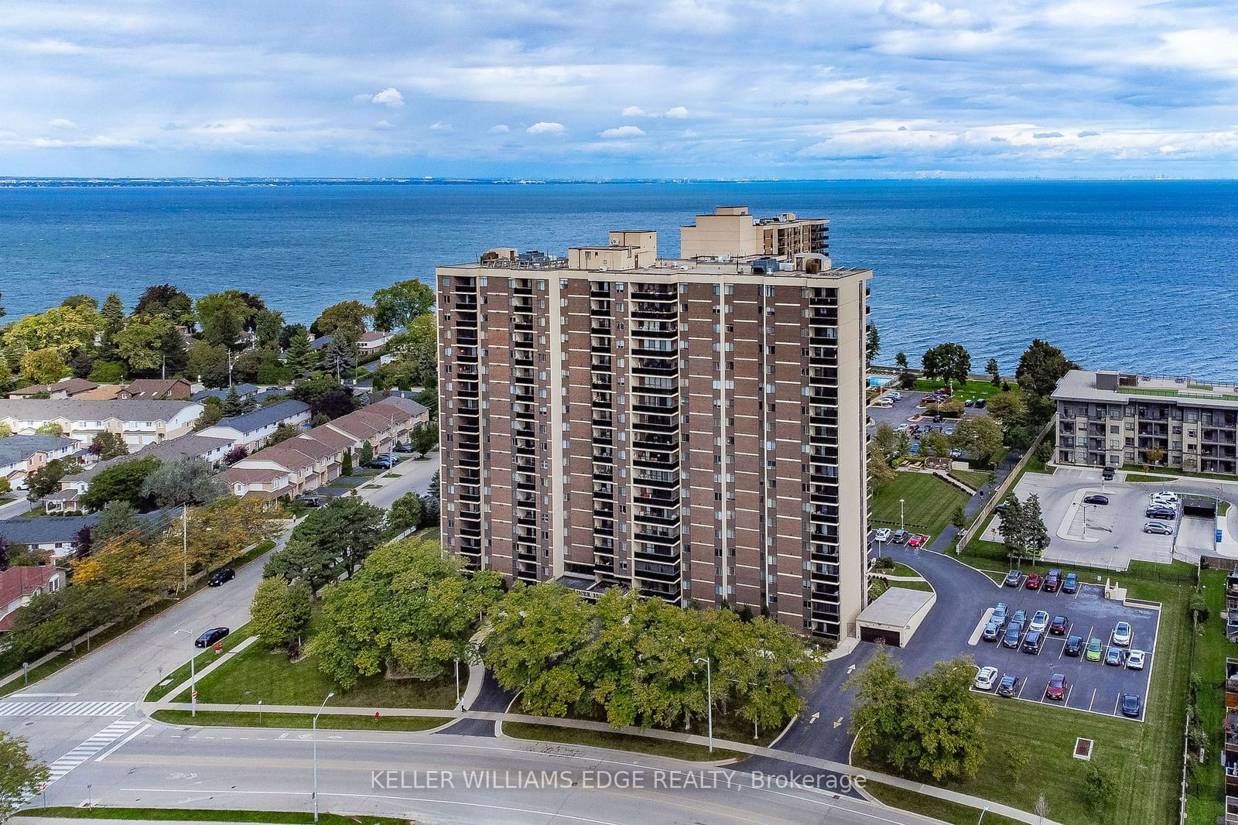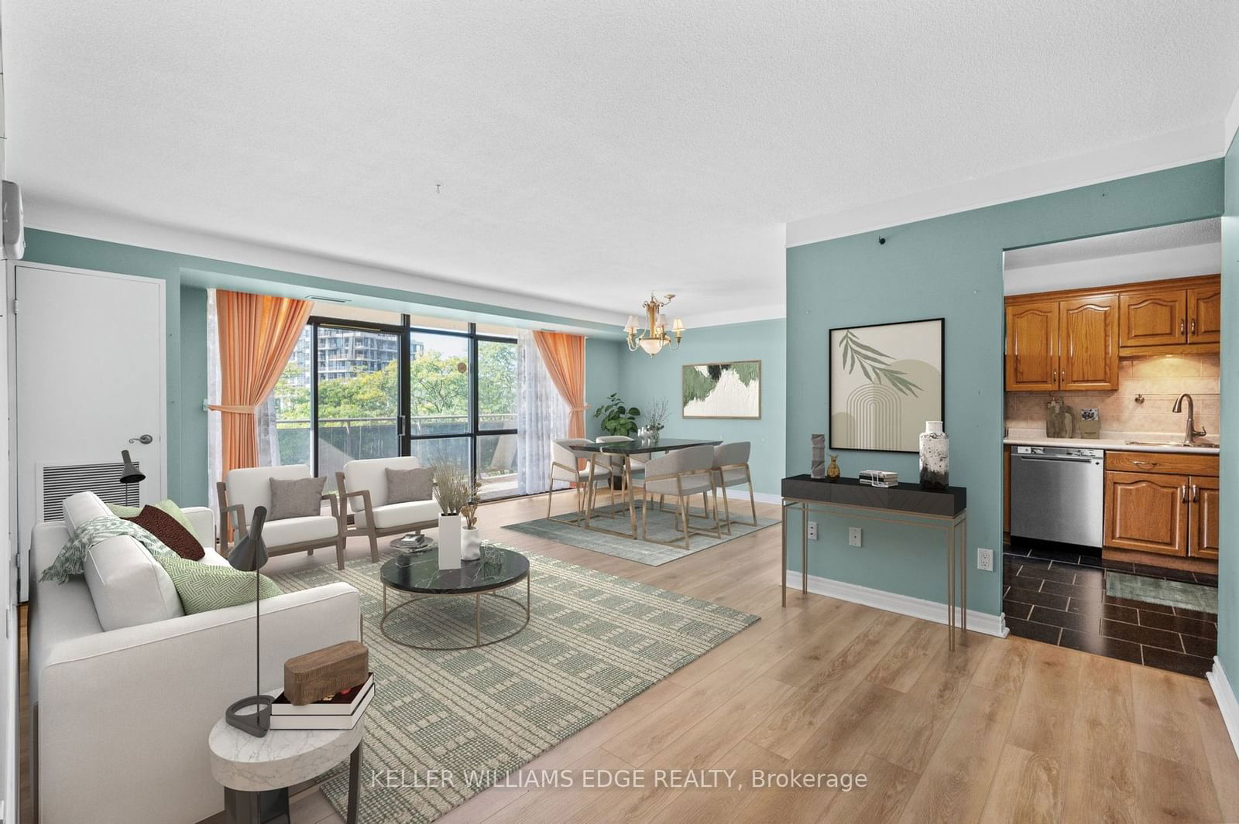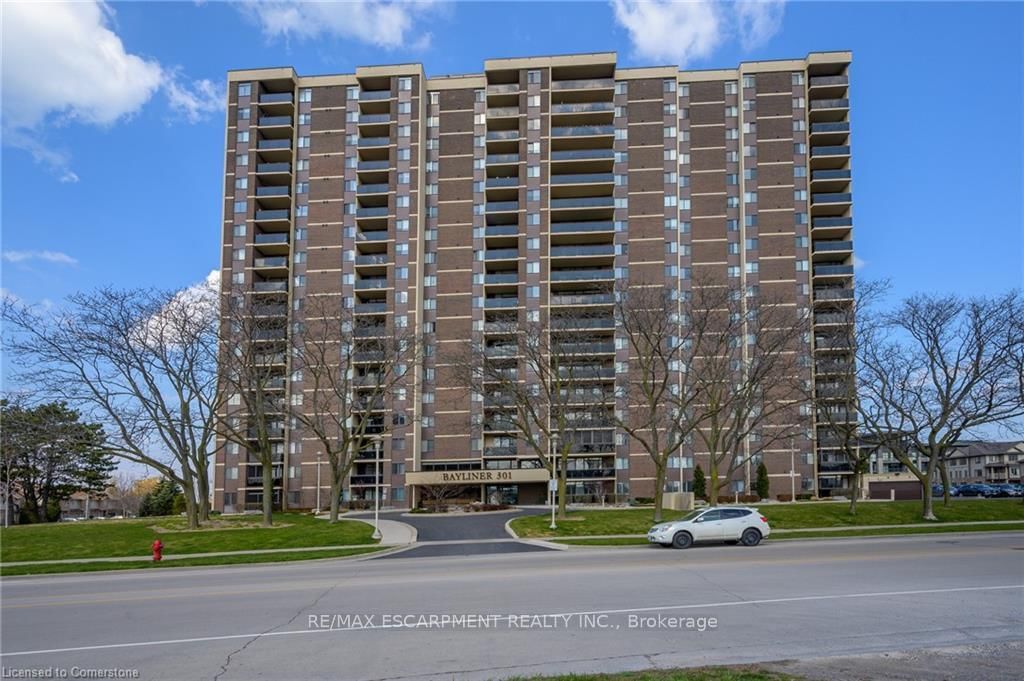Overview
-
Property Type
Condo Apt, Apartment
-
Bedrooms
3
-
Bathrooms
2
-
Square Feet
1200-1399
-
Exposure
South
-
Total Parking
1 Underground Garage
-
Maintenance
$1,266
-
Taxes
$2,661.17 (2024)
-
Balcony
Open
Property description for 404-301 Frances Avenue, Hamilton, Stoney Creek, L8E 3W6
Property History for 404-301 Frances Avenue, Hamilton, Stoney Creek, L8E 3W6
This property has been sold 3 times before.
To view this property's sale price history please sign in or register
Estimated price
Local Real Estate Price Trends
Active listings
Average Selling Price of a Condo Apt
May 2025
$461,500
Last 3 Months
$468,858
Last 12 Months
$490,877
May 2024
$282,500
Last 3 Months LY
$400,560
Last 12 Months LY
$468,129
Change
Change
Change
Average Selling price
Mortgage Calculator
This data is for informational purposes only.
|
Mortgage Payment per month |
|
|
Principal Amount |
Interest |
|
Total Payable |
Amortization |
Closing Cost Calculator
This data is for informational purposes only.
* A down payment of less than 20% is permitted only for first-time home buyers purchasing their principal residence. The minimum down payment required is 5% for the portion of the purchase price up to $500,000, and 10% for the portion between $500,000 and $1,500,000. For properties priced over $1,500,000, a minimum down payment of 20% is required.





































